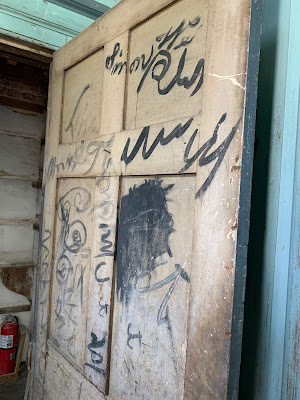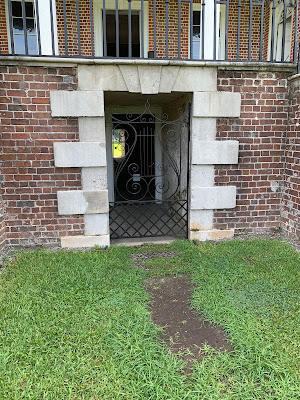The next day we set out for Drayton Hall, a National Trust Historic site resting on 630 acres. The building was completed in 1752 and today it stands as a quality example of Georgian-Palladian architecture; in fact, it is the oldest surviving example of this architectural style. Owned by the Drayton family for seven generations, the house remains near to its original condition, though it has been through the Revolutionary and Civil Wars, as well as several hurricanes and earthquakes.
You can see in the painting above the two flanker buildings on either side of the house. Those are no longer in existence but you can see the foundation where they once stood. That's the privy in the background - more on that later.
The mansion was built for the grandfather of John Drayton after he bought the property in 1738. As the third son in his family, John Drayton was unlikely to inherit his own nearby birthplace, now called Magnolia Plantation and Gardens.
For many decades, the house was thought to have been begun in 1738 and completed in 1752. However, in 2014 an examination of wood cores showed that the attic timbers were cut from trees felled in the winter of 1747-48. Because the attic framing would have to have been in place well before the completion of the interior finishes, the house is now thought to have been occupied by the early 1750s. It is believed that the former site of 13 slave cabins housed approximately 78 slaves.
And then we entered the house. What's interesting is that while many plantations have been restored with either original artifacts or furnishings of the time period, this mansion has been left empty with the walls, floors, etc. preserved as much as possible.
This is what I considered the 'formal' fireplace which was in the front room where guests would have entered and, most often, been entertained in this room.
The house is very symmetrical with the back door opposite the front door, two rooms on either side of the grand room, and the same upstairs.
This middle staircase went from the basement to the second floor. It was likely used to transport food from the kitchen to the upper floors for meals or entertainment.
Interesting to see the graffiti left from the time period. They really have no idea what or when this is from - do you see the name Simon?
And an upstairs fireplace.
This is the oldest intact plaster ceiling open to the public in the country. There is no way to know if there is any private building with an older ceiling.
This is the entrance to the cellar where the kitchen was located, as well as some slave quarters.
Back outside we wandered over to the privy.
We walked around the grounds a bit before going back into the gift shop where we talked to Betsy and some of the other tour guides.
And then we were off to downtown Charleston. Stay tuned.




















Time Travel
ReplyDelete